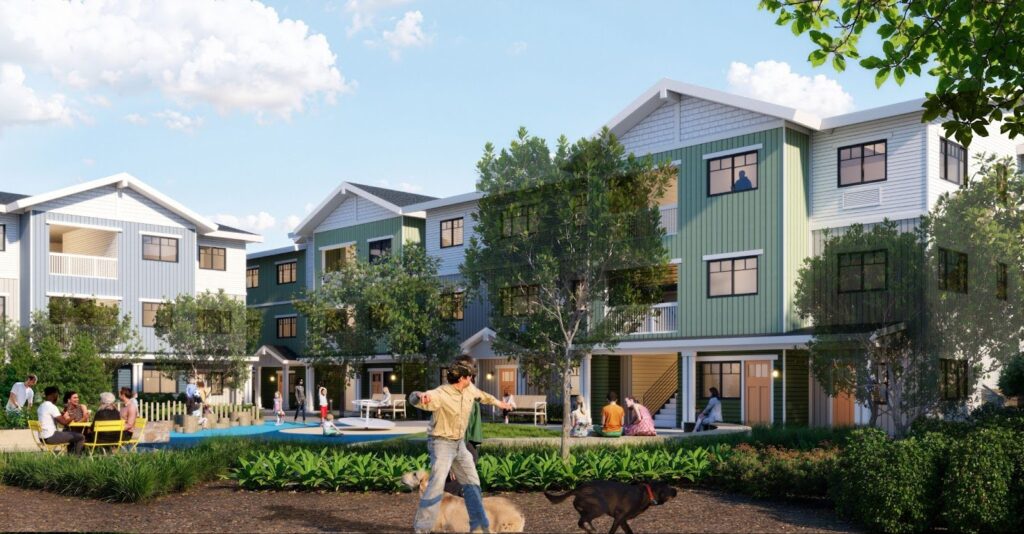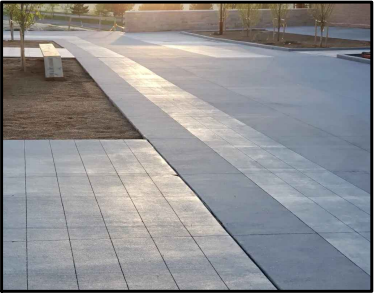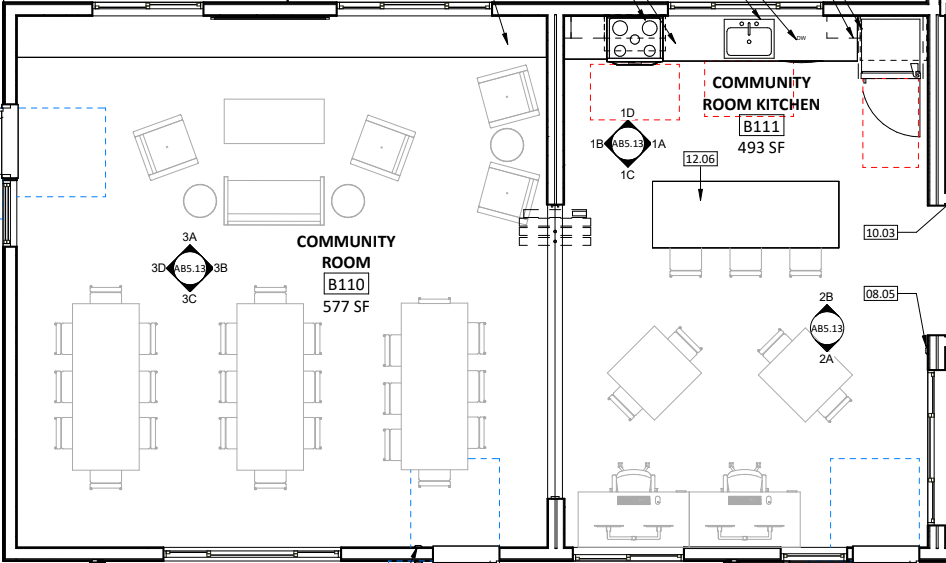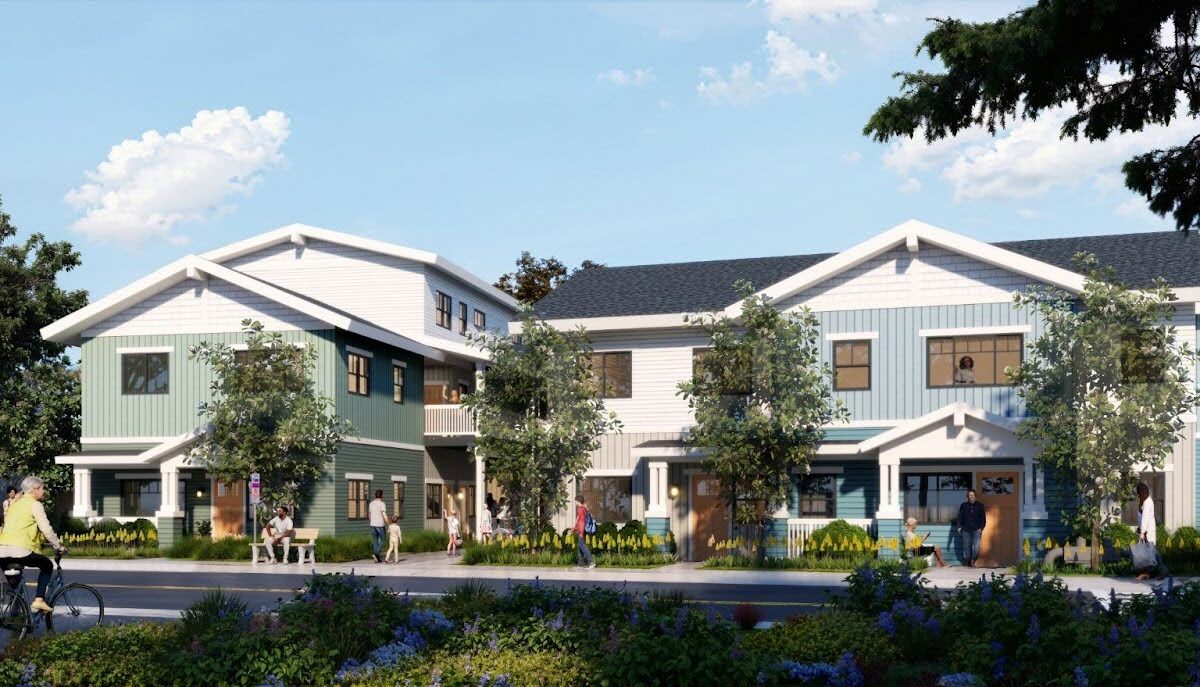The Inclusive Design Standards consist of over 300 elements that support cross-disability access while advancing affordability, sustainability, racial equity, and safety. These partner profiles are examples of these elements in use.
Location: Capitola, California
Architect: Architects FORA
Developer: MidPen Housing
Nestled in the heart of Capitola, California, 38th Ave Apartments celebrates the culture and connections to nature that the beach town has to offer, while carefully considering the needs of families and children who will call the community home. The project aims to provide affordable, inclusive, family housing for the Capitola community with a focus on equitable resources and support. The development consists of 52 units of 100% affordable housing for large families spread across 4 buildings. The two- and three-story buildings take note of Capitola’s quirky details, integrating color and architectural style from its neighbors. Across the four residential buildings are a mix of flats and townhomes that step down to blend in with the residential surroundings. Within the site, two outdoor “yards” create vibrant opportunities for a variety of activities including large group dining and barbecues, community gardens, play areas, and yard games.
Note: This project has no elevators, so the mobility-accessible units are on the ground floor only, with sensory-accessible units scattered throughout the complex. While this does not fully meet The Kelsey’s goal for inclusion – ideally, mobility-accessible units would be interspersed throughout all floors – this project did utilize the Inclusive Design Standards in many areas.
Learn more about the Inclusive Design Standards at thekelsey.org/design.
Example Elements
2.8 Green Space. Recreation areas that include barbecues, a playground, and various seating options will adorn the green space in the center of the development. These common areas will enhance the lives of residents by providing access to nature and outdoor activities for people of all ages and with and without disabilities.

2.6 Wayfinding – Paving. Changes in paving will help direct people across the property and will indicate a change in area. This important wayfinding feature is especially helpful for people who are blind, have low vision, or have cognitive disabilities.

4.0 Interior Spaces – Activity Areas. Shared social spaces for activities and interactions are available to residents, with an indoor community room featuring various seating options, a community kitchen with a large island, and computer stations available for everyone to use in this ample communal space.

