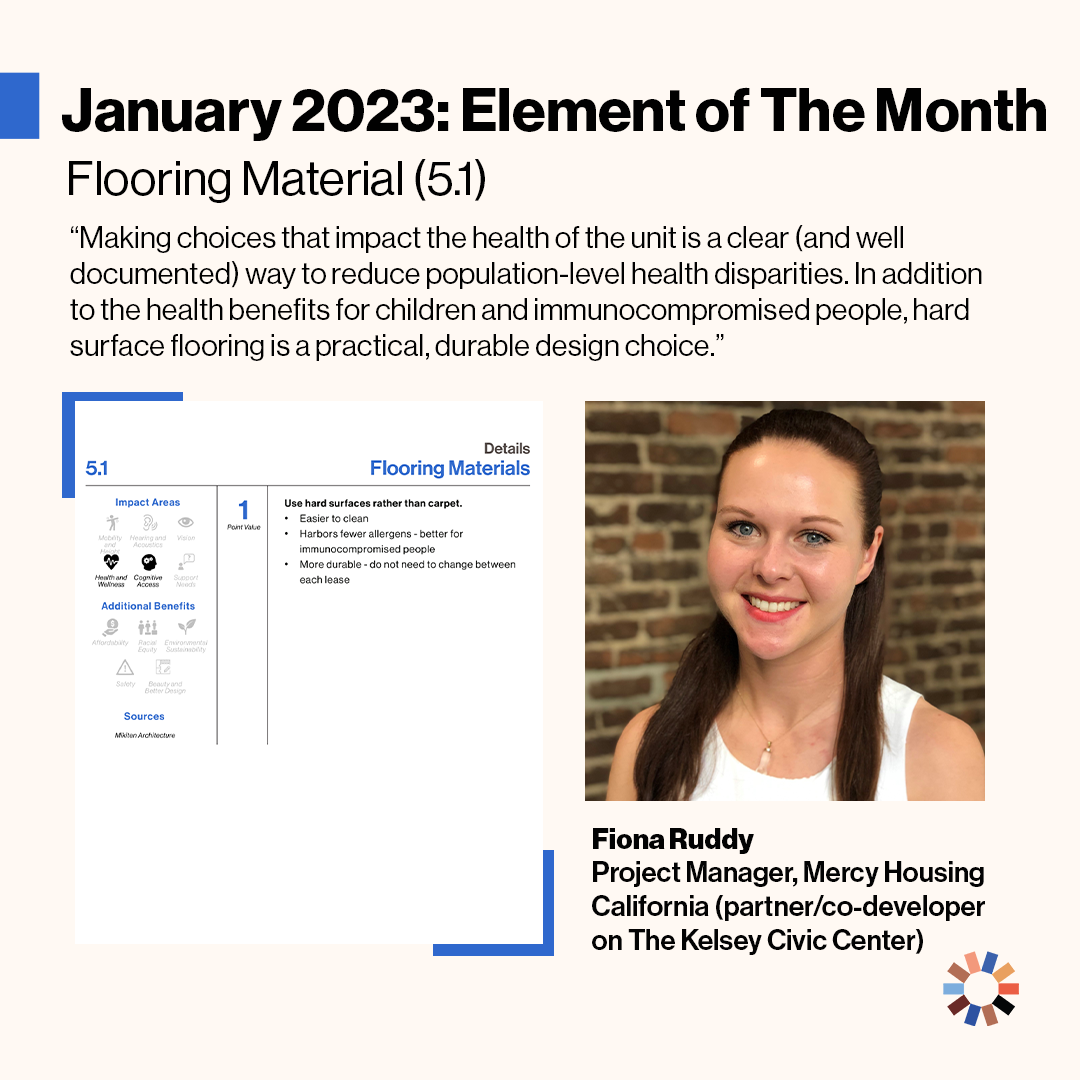The Housing Design Standards for Accessibility and Inclusion equip designers, builders, and developers with guidelines and frameworks for disability-forward housing creation. It highlights cross-disability accessibility and design decisions that are anchored in inclusion. Each month we feature one of our partners and the Element they’re most excited about.

Fiona Ruddy | Project Manager | Mercy Housing California (partner/co-developer on The Kelsey Civic Center)
This month, we are thrilled to feature Fiona Ruddy of Mercy Housing California, our beloved partner and co-developer of The Kelsey Civic Center. Fiona comes from a public health background with a deep passion for overall wellness and environmental sustainability. Her chosen element, Flooring Materials, highlights the health benefits of hard surfaces for flooring rather than carpet. Along with better health outcomes, this element boosts better design choices for disability-forward housing communities. She articulates the dual benefits saying “In addition to the health benefits for children and immunocompromised people, hard surface flooring is a practical, durable design choice.”
Name of Element: Flooring Materials (5.1)
Description: Use hard surfaces rather than carpet.
- Easier to clean
- Harbors fewer allergens – better for immunocompromised people
- More durable – do not need to change between each lease
Design Category: Dwelling Units
Impact Area(s): Health and Wellness, Cognitive Access
Additional Benefit(s): Environmental Sustainability, Beauty and Better Design
Why is this element important to you, personally or for the project?
I came to housing from a public health background, specifically thinking about how to create safe, affordable, and healthy housing for children 0-5. San Francisco, where The Kelsey Civic Center is located, has a higher rate of asthma hospitalizations for children 0-17 as compared to state averages. Making choices that impact the health of the unit is a clear (and well-documented) way to reduce population-level health disparities. In addition to the health benefits for children and immunocompromised people, hard surface flooring is a practical, durable design choice.
How did this accessibility element change (for the better) the overall project (optional)?
Using hard surface flooring in the units is to be better for human health – but also better design! We were able to match the hard surface flooring of the living areas and the bathrooms for a more seamless and beautiful unit. We were also able to specify low-VOC flooring, which also helps support health.
What recommendations would you make to someone designing a disability-forward housing project (related to the design standards)?
Even if you aren’t going to pursue certification, I really recommend reading through the Housing Design Standards for Accessibility and Inclusion. They bring up some AMAZING questions for your architecture and construction teams, and prompt important conversations about the goals and values of your building. It is a rich resource that can be deployed in many ways – and will benefit all residents in the community, not just people with disabilities.
