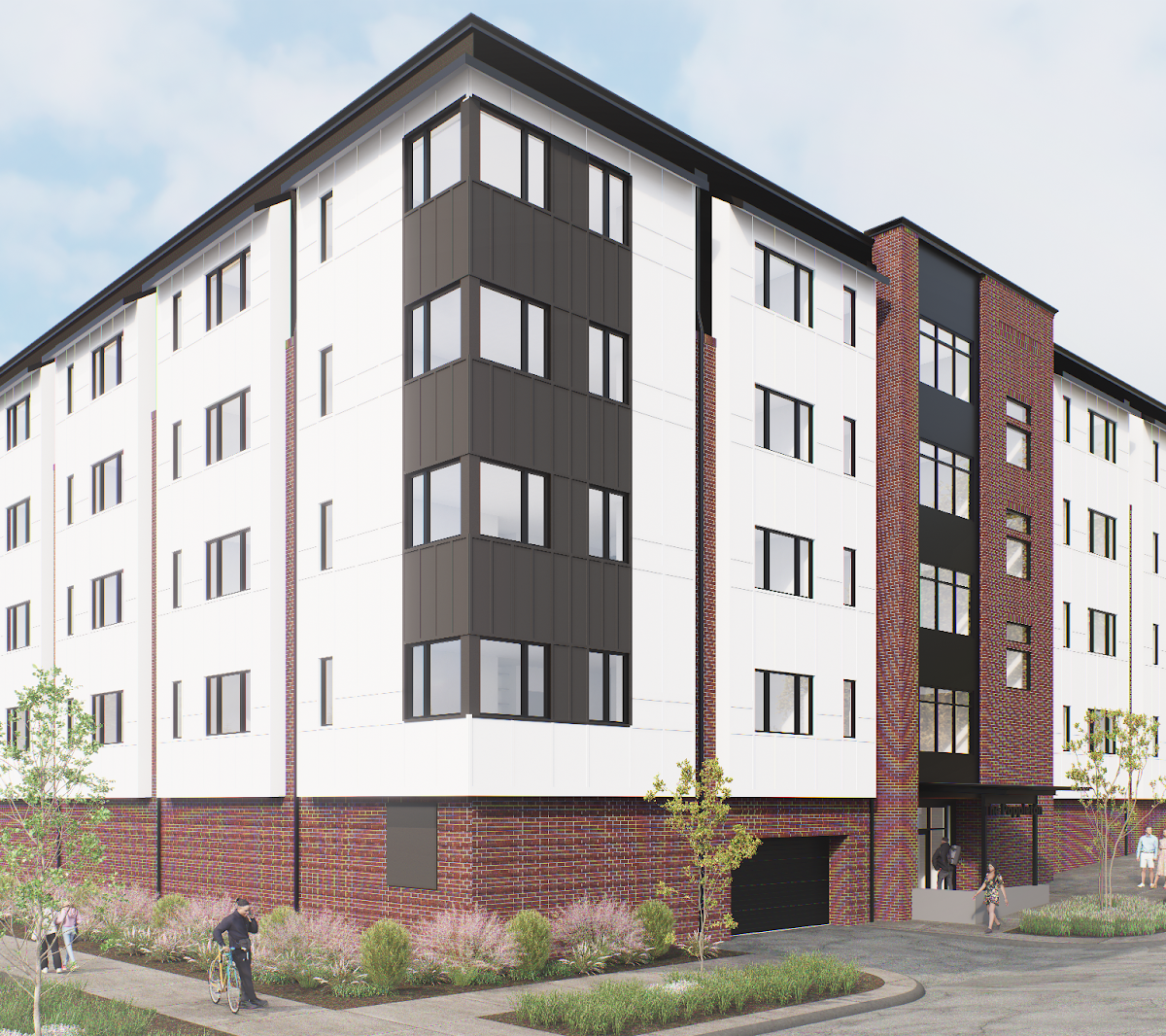The Inclusive Design Standards consist of over 300 elements that support cross-disability access while advancing affordability, sustainability, racial equity, and safety. These partner profiles are examples of these elements in use.
Location: Omaha, Nebraska
Architect: Alley Poyner Macchietto Architecture
Developer: inCOMMON Housing Development Corporation
Estimated Opening: May 2026
Poppleton East is a mixed-use affordable housing project that, when complete, will bring quality, affordable housing to an area desperately in need of affordable housing stock. Consisting of 51 residential 1-, 2-, and 3-bedroom units, 28 units will be reserved for people making at or below 50% AMI. 30% of the units will be reserved for tenants who identify as having a disability, yet 100% of the units will follow the Inclusive Design Standards with the help of Assistology. These units will provide healthy, quality, and affordable housing ultimately resulting in reduced housing instability and increasing education, employment, and health outcomes for the neighborhood.
Learn more about the Inclusive Design Standards at thekelsey.org/design.
