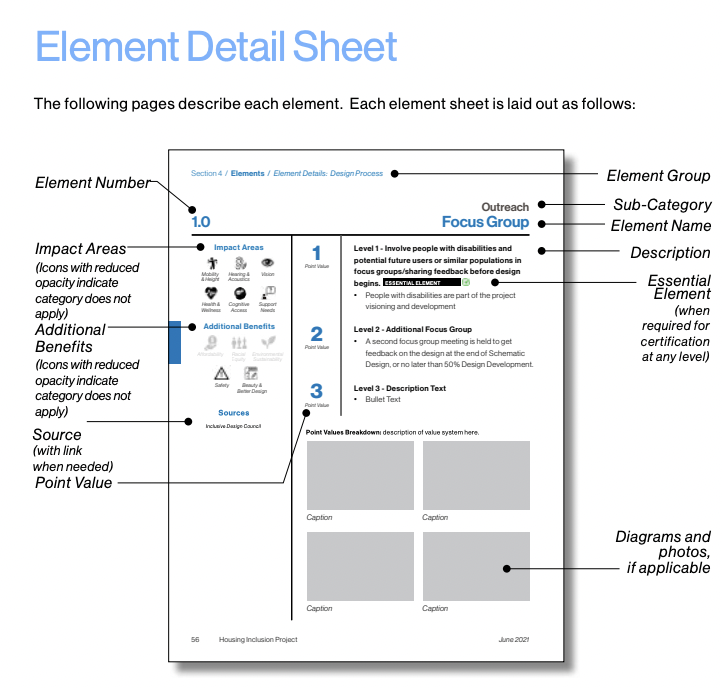About
26% of people have a disability, yet it’s estimated that less than 6% of the national housing supply is designed to be accessible. The Inclusive Design Standards consist of over 300 Elements, which reflect design operations and choices that include development strategies, building features, or operational policies that support accessibility and inclusion. The Inclusive Design Standards organize elements by Design Categories, Impact Areas, and Additional Benefits.
Click to download:
Accessible Documents:
