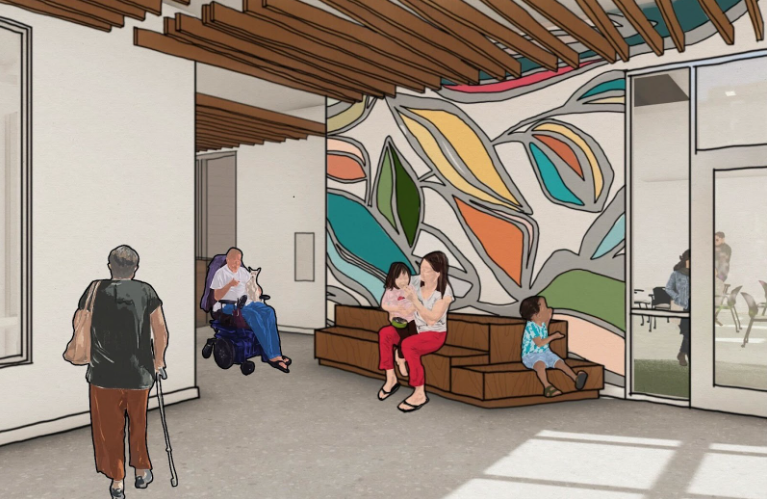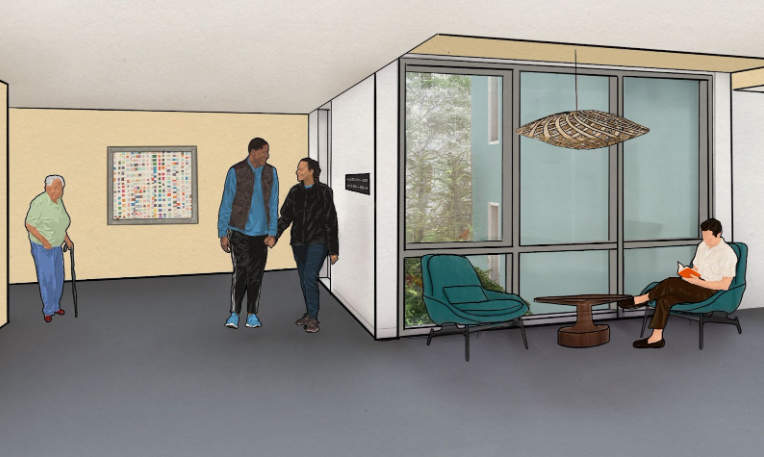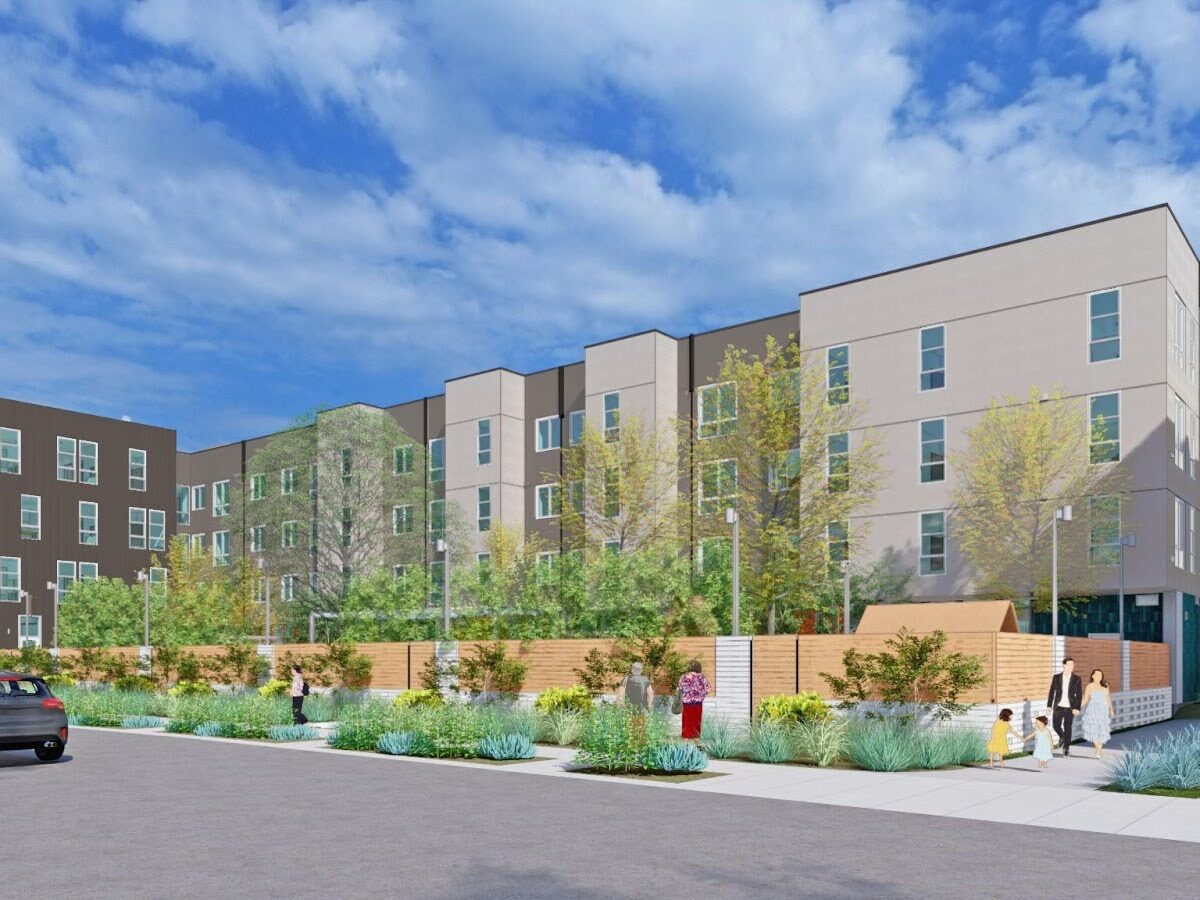The Inclusive Design Standards consist of over 300 elements that support cross-disability access while advancing affordability, sustainability, racial equity, and safety. These partner profiles are examples of these elements in use.
Location: Daly City, California
Architect: David Baker Architects
Developer: MidPen Housing
Estimated Opening: 2026
This project is the second phase in the Midway Village Master Plan, a new affordable housing community. Phase 2 includes 113 Units of multi-generational, inclusive housing, featuring affordable homes for seniors and families, with an on-site childcare center, and is located immediately adjacent to a public park. A portion of the homes will serve clients of San Mateo County Health Department’s High Healthcare User (HHC) program, which serves those with ongoing medical support needs, including many formerly homeless individuals. Care managers and existing clients from the County program generously participated in the design process through a series of focus groups, and were instrumental in contributing valuable information on how the project could better serve the needs of their community.
Learn more about the Inclusive Design Standards at thekelsey.org/design.
Example Elements
3.7 – Indoor Seating. DBA_Workshop designed and fabricated a custom multi-height bench for the building lobby to accommodate people with a range of ages and access needs.

4.1 – Usable Corridors. Widened corridors are brightened by daylight at the ends and artwork throughout. Unique wall or door colors at each level help differentiate spaces and support wayfinding.

