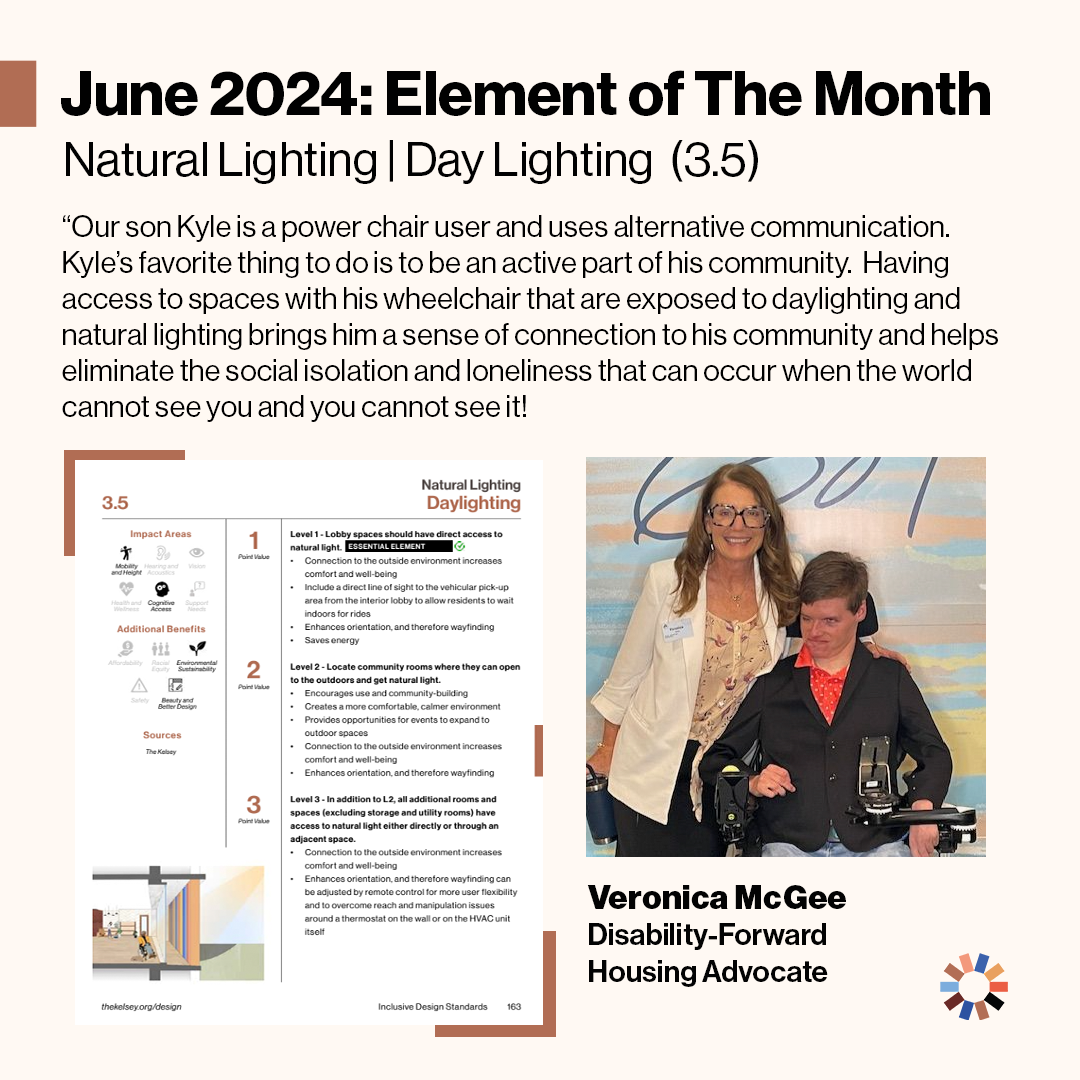The Inclusive Design Standards equip designers, builders, and developers with guidelines and frameworks for disability-forward housing creation. It highlights cross-disability accessibility and design decisions that are anchored in inclusion. Each month we feature one of our partners and the Element they’re most excited about.
Veronica McGee | Disability-Forward Housing Advocate

It is our pleasure to feature Veronica McGee to share a personally important element from the Inclusive Design Standards. Our first introduction to Veronica was at a Washington DC-based conference called Build Inclusivity, more than three years ago. Veronica has since become a strong ally and partner to The Kelsey. She is a part of the local Birmingham team developing our first out-of-state development, The Kelsey Avondale. Her element is inspired by her son, Kyle, a power wheelchair rider and alternative communication user and centers around natural lighting in common spaces. She calls natural light “uplifting” and adds that in general, lighting “brings Kyle a sense of connection to his community and helps eliminate the social isolation and loneliness” that many people with disabilities experience.
Name of Element: Natural Lighting | Day Lighting (3.5)
Description:
Level 1 — Lobby spaces should have direct access to natural light
- Lobby spaces should have direct access to natural light
- Connection to the outside environment increases comfort and well-being
- Include a direct line of sight to the vehicular pick-up area from the interior lobby to allow residents to wait indoors for rides
- Enhances orientation, and therefore wayfinding
- Saves energy
Level 2 – Locate community rooms where they can open to the outdoors and get natural light.
- Locate community rooms where they can open to the outdoors and get natural light. Encourages use and community-building
- Creates a more comfortable, calmer environment
- Provides opportunities for events to expand to outdoor spaces
- Connection to the outside environment increases comfort and well-being
- Enhances orientation, and therefore wayfinding
Level 3 – In addition to L2, all additional rooms and spaces (excluding storage and utility rooms) have access to natural light either directly or through an adjacent space.
- In addition to L2, all additional rooms and spaces (excluding storage and utility rooms) have access to natural light either directly or through an adjacent space
- Connection to the outside environment increases comfort and well-being
- Enhances orientation, and therefore wayfinding can be adjusted by remote control for more user flexibility and to overcome reach and manipulation issues around a thermostat on the wall or on the HVAC unit itself
Design Category: Building Components
Impact Area(s): Mobility and Height, Cognitive Access
Additional Benefit(s): Environmental Sustainability, Beauty & Better Design
Why is this element important to you, personally or for the project?
This element is uplifting to me personally. Our son Kyle is a power chair user and uses alternative communication. Kyle’s favorite thing to do is to be an active part of his community. Having access to spaces with his wheelchair that are exposed to daylighting and natural lighting brings him a sense of connection to his community and helps eliminate the social isolation and loneliness that can occur when the world cannot see you and you cannot see it!
How would you explain this element to a 2nd grader?
Wouldn’t it be awesome if school time with your friends included lots of big windows and access to sunlight in your classroom? Imagine being able to see the birds and sky without having to wait for recess. This element makes sure that people are able to enjoy natural light, either through big windows or doors that directly open to the outdoors.
What recommendations would you make to someone designing a disability-forward housing project (related to the design standards)?
I recommend placing unobstructed windows in community spaces and common areas.
Items that can create difficult to maneuver spaces, like artwork in window sills and furniture in front of windows, should be removed. Ensuring that residents who use mobility aides can enjoy natural lighting and daylight is fundamental. All windows in common spaces should be able to be opened and closed to bring in more natural light and eliminate glare. This recommendation could also benefit residents and visitors with intense light sensitivity challenges.
