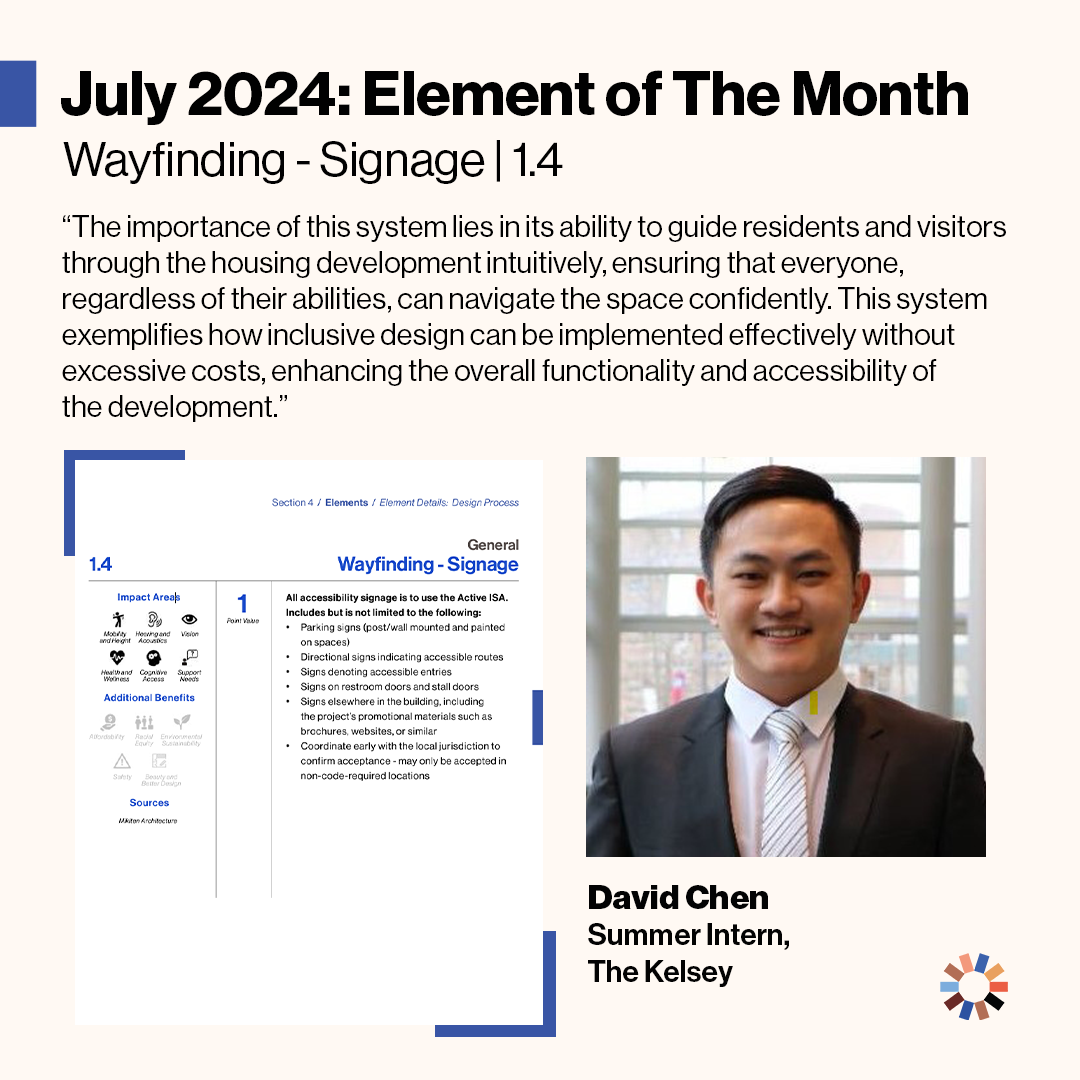The Inclusive Design Standards equip designers, builders, and developers with guidelines and frameworks for disability-forward housing creation. It highlights cross-disability accessibility and design decisions that are anchored in inclusion. Each month we feature one of our partners and the Element they’re most excited about.
David Chen | Summer Intern | The Kelsey

For this month’s Element of the Month, David Chen, our Summer Intern, shares with us why he feels the element of Wayfinding Signage is critical to addressing diverse access needs of residents with disabilities, and how such signage can enable everyone, including those with access needs, to navigate spaces with confidence.
Name of Element: 1.4 Wayfinding Signage
All accessibility signage is to use the Active ISA. Includes but is not limited to the following:
• Parking signs (post/wall mounted and painted on spaces)
• Directional signs indicating accessible routes
• Signs denoting accessible entries
• Signs on restroom doors and stall doors
• Signs elsewhere in the building, including the project’s promotional materials such as brochures, websites, or similar
• Coordinate early with the local jurisdiction to confirm acceptance – may only be accepted in non-code-required locations
Design Category: Design Process
Impact Area(s): Mobility and Height, Hearing and Acoustics, Vision, Health and Wellness, Cognitive Access, Support Needs
Additional Benefit(s): None
Why is this element important to you, personally or for the project?
The wayfinding system at The Kelsey is a crucial element for both of the project’s success, and I appreciate it for its thoughtful and cost-efficient design. The importance of this system lies in its ability to guide residents and visitors through the housing development intuitively, ensuring that everyone, regardless of their abilities, can navigate the space confidently. This system exemplifies how inclusive design can be implemented effectively without excessive costs, enhancing the overall functionality and accessibility of the development.
In affordable housing, where budgets are often tight, finding cost-efficient solutions that do not compromise on quality or inclusivity is paramount. The wayfinding system we installed at The Kelsey meets these criteria, demonstrating that thoughtful planning and design can create significant positive impacts on residents’ lives. It addresses the diverse needs of people with disabilities by providing clear, accessible, and intuitive navigation cues, reducing the risk of disorientation and stress.
How would you explain this element to a 2nd grader?
Imagine you are in a big playground with lots of different areas to play in, like slides, swings, and climbing frames. Sometimes, it can be hard to remember where everything is or how to get back to your favorite spot. A wayfinding system is like having friendly signs and arrows that show you where to go, so you never get lost and can always find your way to fun places. It’s like a map that helps everyone, even if they don’t know the playground very well.
What recommendations would you make to someone designing a disability-forward housing project (related to the design standards)?
1. Incorporate Clear and Consistent Signage: Use large, high-contrast signs with clear symbols and text that are easy to read and understand. Ensure that the signage is placed at strategic locations where decisions about direction need to be made.
2. Use Tactile and Auditory Cues: Complement visual signage with tactile (e.g., Braille) and auditory cues for residents who are blind or have low vision, and for those who may have cognitive disabilities.
3. Design for Simplicity: Simplify the layout as much as possible. Avoid overly complex routes and provide direct paths to common areas and exits. Clear and straightforward navigation can reduce confusion and make the environment more welcoming.
4. Implement Color Coding: Use different colors to denote various areas or routes within the building. This can help residents quickly identify their location and destination.
5. Regular Maintenance and Updates: Ensure that the wayfinding system is regularly maintained and updated to reflect any changes in the building layout or functions. This keeps the system reliable and trustworthy.
6. Engage with Residents: Involve residents in the design process to understand their specific needs and preferences. This engagement ensures the wayfinding system is user-friendly and truly inclusive.
7. Training for Staff: Provide training for staff to assist residents and visitors in navigating the building. Knowledgeable staff can be an invaluable resource in supporting the wayfinding system.
