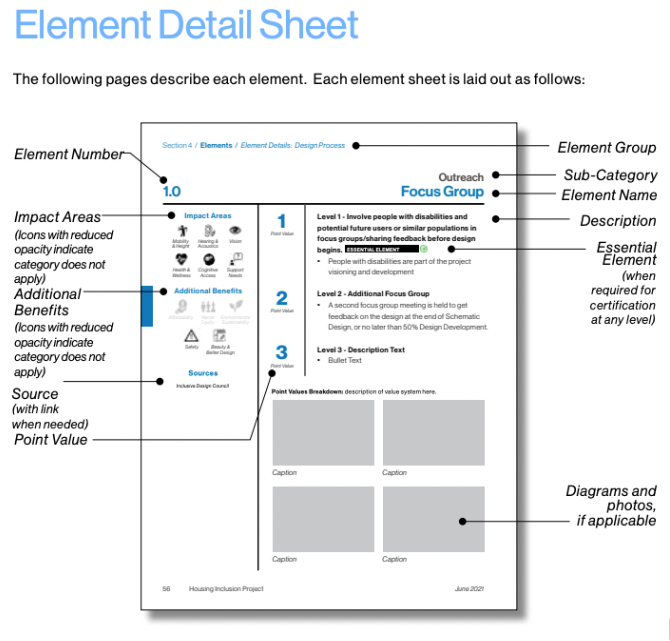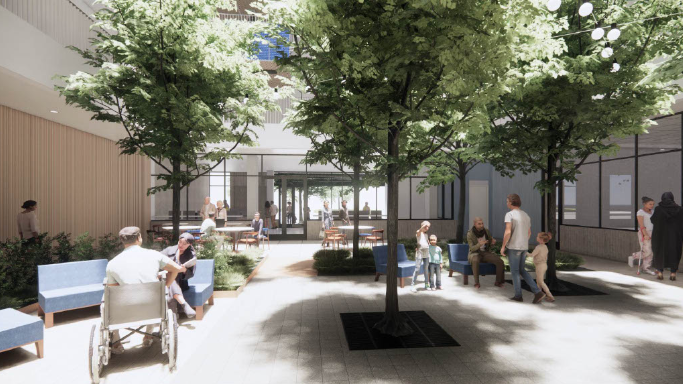Introduction
One in four Americans lives with a disability, yet it’s estimated that less than 6% of the national housing supply is designed to be accessible. As housing communities are created, they don’t often meet the diverse accessibility and inclusion needs of people with disabilities. While basic code and compliance measures require specific features, no holistic set of guidelines and standards define an implementable, progressive approach to design truly accessible and inclusive housing communities. Equipping designers, builders, and developers with a set of standards and a new framework for better design can drastically improve housing quality and housing options for all people.
For the most part, accessibility in multi-family housing is driven by a baseline of federal, state, and local codes, layered with requirements from funding sources. This baseline can vary greatly across geographies and project type, construction date, and size. They often emphasize physical access, with some addressing sensory-related access needs, but do not have a ‘cross-disability’ approach to support the diverse needs of those with disabilities. And, in all of these cases, code compliance is too often seen as the baseline requirement and as a risk to be mitigated away by the design team rather than a mission-oriented design choice to benefit people with disabilities who will eventually use or visit the spaces being created.
Seeing disability access as a “check the box” activity poses a missed opportunity not just for disabled residents, but all residents of multi-family housing. For instance, good design around disability access helps residents with young children, residents who would like to age-in-place, and residents who would like to live a more environmentally sustainable lifestyle thrive in their homes. A progressive view of disability access encourages home-builders to shift their perspective beyond focusing on just being code-compliant to creating a better resident experience for people with and without disabilities.
To support builders of multifamily housing of all sizes and locations, embrace a progressive view of disability access, The Kelsey created the Inclusive Design Standards (Design Standards). They are intended to complement existing code as a set of guidelines for the diverse community of people with disabilities while serving as a springboard for better housing success and resident experience for all. Our guidelines are organized as elements such as those listed below:

These Design Standards are purposefully aspirational serving as a guide, a philosophy, and a tool for advancing the housing field. Rooted in what is implementable today, the Design Standards’ aim is to drive towards a future where inclusive housing – communities where people with and without disabilities live together and thrive – is the norm.
The Origins
The major catalyst to creating the Design Standards was participating in housing development as a co-developer. The Kelsey’s first housing project is in San Jose, California followed by a development 50 miles north in San Francisco, California. It became clear that we needed a pre-packaged set of guidelines for disability-forward housing, as opposed to re-inventing the wheel with each new project. There was an obvious void with this type of tool, so a plan was drafted and partners were identified.
The Kelsey worked closely with three key stakeholder groups in the planning, drafting and development of the design standards. First, we worked closely with Erick Mikiten of Mikiten Architecture, who lives with multiple disabilities himself. Erick brought a unique perspective and valuable lived experience with disability that added relevance to the Design Standards. The next group that proved invaluable to the process was a group of 10 consultants from across the country, each living with disability, called the “Inclusive Design Council.” They gave feedback, shared insights and offered advice throughout the process. Lastly, The Kelsey hosted countless workshops and participated in intimate 1:1 consultations with architects and designers to perfect the finished product of the design standards.
The creation process was thorough. The project team compiled over 800 elements from existing standards, codes, project guidelines, research, and community design guidelines. Additional elements, not discovered in review, were created via workshops and focus groups with lived experience leaders. The 800+ elements had to be reviewed and refined in order to get to the 300 deemed essential to the tool. Inclusive Design Council meetings, workshops and project-specific focus groups were used to solicit feedback. The final step included sharing with our design teams and publicizing on The Kelsey’s website. The Design Standards were formatted as downloadable (PDF or Excel) and shared as an open-sourced resource with accompanying self-certification tool to sort elements and score projects.
Notable Features
The Design Standards define multifamily housing elements throughout the development process and address everything from the design approach to physical spaces, to mobility and reach to healthy materials selection, to amenities, outdoor spaces, on-site staffing, and resident supports. The elements were assessed on intersectional benefits alongside affordability options, considerations for residents, racial equity, sustainability, and a better resident experience. The below goals were embedded throughout the creation of the standards.
- Cross Disability: to support access and inclusion for the broad and diverse needs of people with disabilities.
- Multidimensional: to address the many elements of housing development, design, and operations that impact accessibility and inclusion.
- Implementable and Expandable: to provide standards that can be clearly and swiftly adopted into projects and policies while evolving and expanding over time.
- Value Creation: where disability-forward design supports better, more efficient, equitable, building development.
Sorting the Elements
The creation of the Inclusive Design Standards began with defining key terms and element categories, researching existing standards and design strategies, soliciting expert and lived experience feedback, and compiling the standards into a usable format. The entire process broke down design choices, development processes, and operation strategies into elements. Elements were then categorized by Design Categories, Impact Areas, and Additional Benefits.
Design Categories
Choices throughout the development, design, and operations process impact access and inclusion. Design Categories help outline when in the process an element can be implemented and what member or part of the development or design team should be in charge of that element’s implementation. Project scoring requires implementation of elements across these Design Categories:
- Design Process
- Site
- Building Components
- Interior Spaces
- Dwelling Units
- Operations & Amenities
Impact Areas
As standards designed to support cross-disability accessibility, each element supports one or more impact areas. These impact areas are intentionally not named after a diagnosis or type of disability, but instead link to access needs that different design or program choices can support:
- Mobility & Height
- Hearing & Acoustics
- Vision
- Health & Wellness
- Cognitive Access
- Support Needs
Additional Benefits
Choices made to support the accessibility and inclusion of individuals with disabilities often results in greater benefits and better housing for all people. All elements in the Design Standards advance multiple and various benefits for diverse groups of residents and neighbors. These benefits are a great example of the intersectional nurture of additional benefits, meaning that they acknowledge the historic privilege and discrimination that effects individuals with multiple marginalized identities. Some elements are specific to the following additional benefits:
- Affordability
- Racial Equity
- Environmental Sustainability
- Safety
- Better Design

Interested in Getting Involved?
Now that you’ve heard all about our exciting design tool, you are probably asking yourself how you can get involved. Here are three simple ways to help educate your network, promote their use, and amplify the existence of the Design Standards.
Provide feedback!
If you are part of a design team developing disability-forward housing, The Kelsey encourages the download and active use of the standards. We’d love to feature your project and how you’re approaching accessibility and inclusion, and your self-certification on our developing website.
Share them!
We realize the highly technical nature of this tool and are fully aware that architects, designers and developers are a small slice of the population. We feel confident that every design professional should know about and use these standards. If you are developing a housing project, share with your design team. If you know any design professionals in your local community, share with them. The Kelsey encourages sharing the Design Standards far and wide throughout your network from your elected officials to community leaders and beyond.
Advocate!
Remember the shocking accessibility statistics at the beginning of this article? Make sure people know the facts about the housing crisis we face, especially as it pertains to the lack of accessible housing for people with disabilities. These Design Standards are a blueprint for disability-forward housing with a focus on accessibility and inclusion. A supporter of The Kelsey recently shared this tool with the municipality where they worked. The end result was a financial incentive for affordable housing developers who use The Kelsey’s Design Standards in their project. Anyone can help advocate for more disability-forward housing.
Recap
As many disability advocates say – “code is a floor, not a ceiling”. You have just gotten an overview of the Design Standards, a tool to help designers, developers and municipalities think about how changes in design and operations can help developers of multi-family homes in your community create a better experience for all residents – both those with disabilities and those without. By adopting the Design Standards as a roadmap, your advocacy and action in creating inclusive, affordable, and accessible homes will become the norm for new development.
