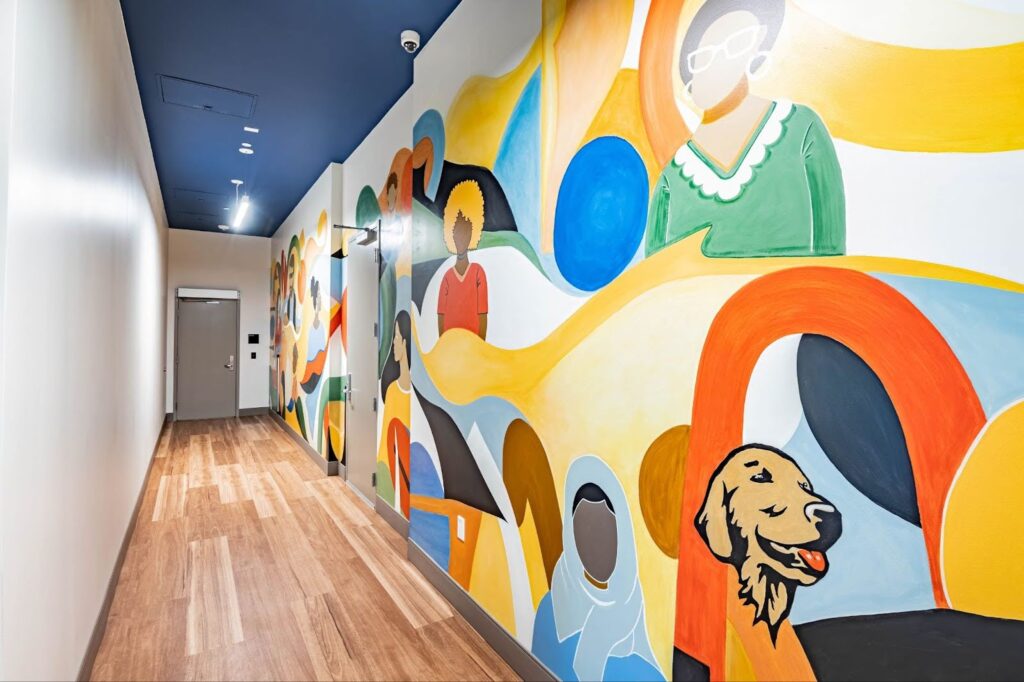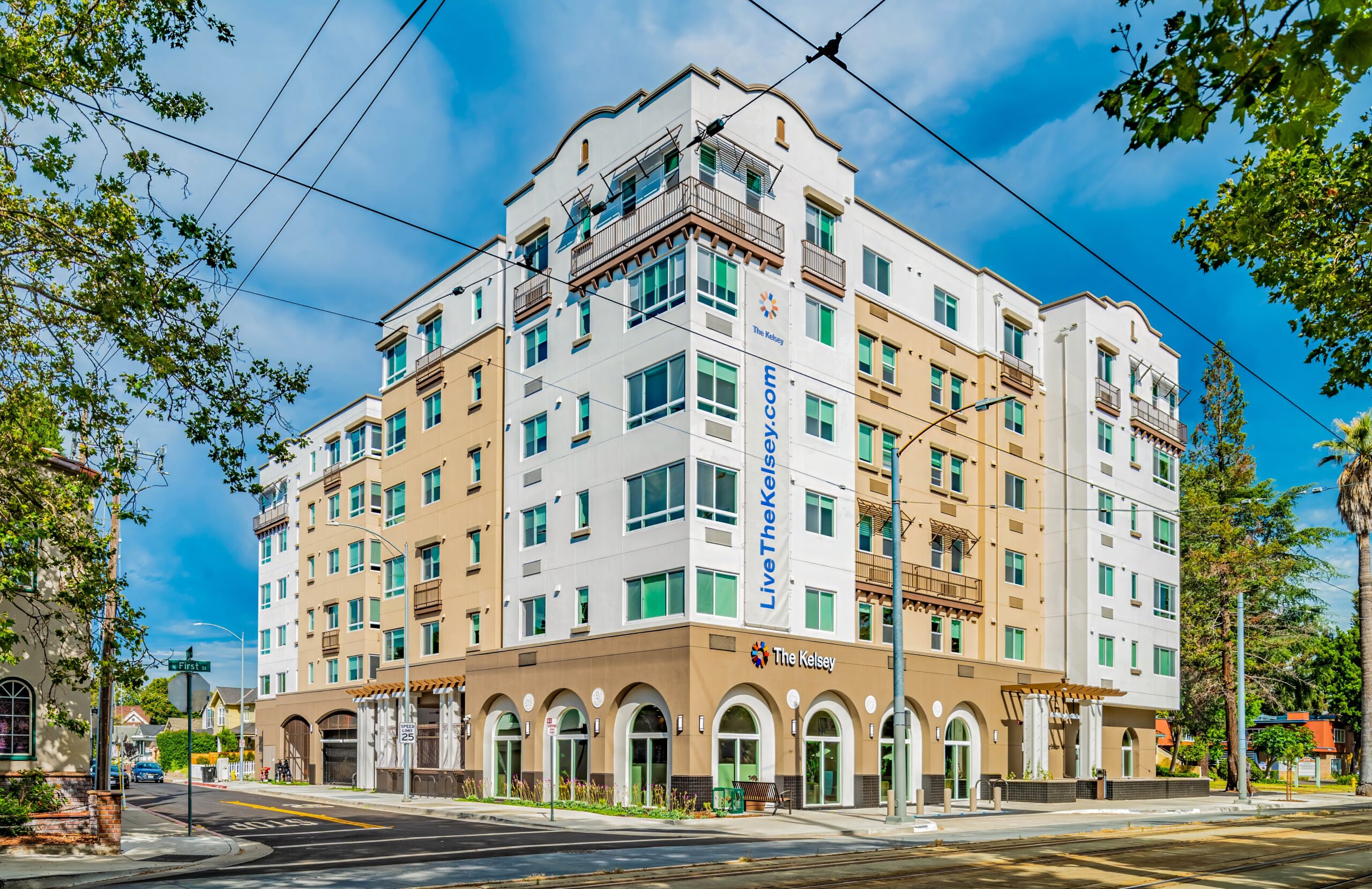The Inclusive Design Standards consist of over 300 elements that support cross-disability access while advancing affordability, sustainability, racial equity, and safety. These partner profiles are examples of these elements in use.
Location: San Jose, California
Architect: Devcon
Developer: The Kelsey and Sares Regis
115 accessible units built in the heart of San Jose, with 25% of the units set aside for people with disabilities who use in-home services. The building has abundant resident amenities, including a sensory garden, a 2nd-floor rooftop patio with a barbecue grill, a dog run, a large community gathering space, a gym, on-site laundry, a lounge, a meeting room, and a maker room. A robust resident services program run by The Kelsey’s Inclusion Concierge staff creates community cohesion and support.
Learn more about the Inclusive Design Standards at thekelsey.org/design.
Example Elements
3.8 – Wayfinding – Directional Signage. Wayfinding is an important feature in the building, and a lot of thought and design went into creating the system used at The Kelsey Ayer Station. Each floor has its own number, color, and animal to help people navigate the building. Walls in the stairwells and across from the elevators are painted accordingly, and unit identifiers have the floor’s color, animal, and the unit number, which is also listed in Braille.
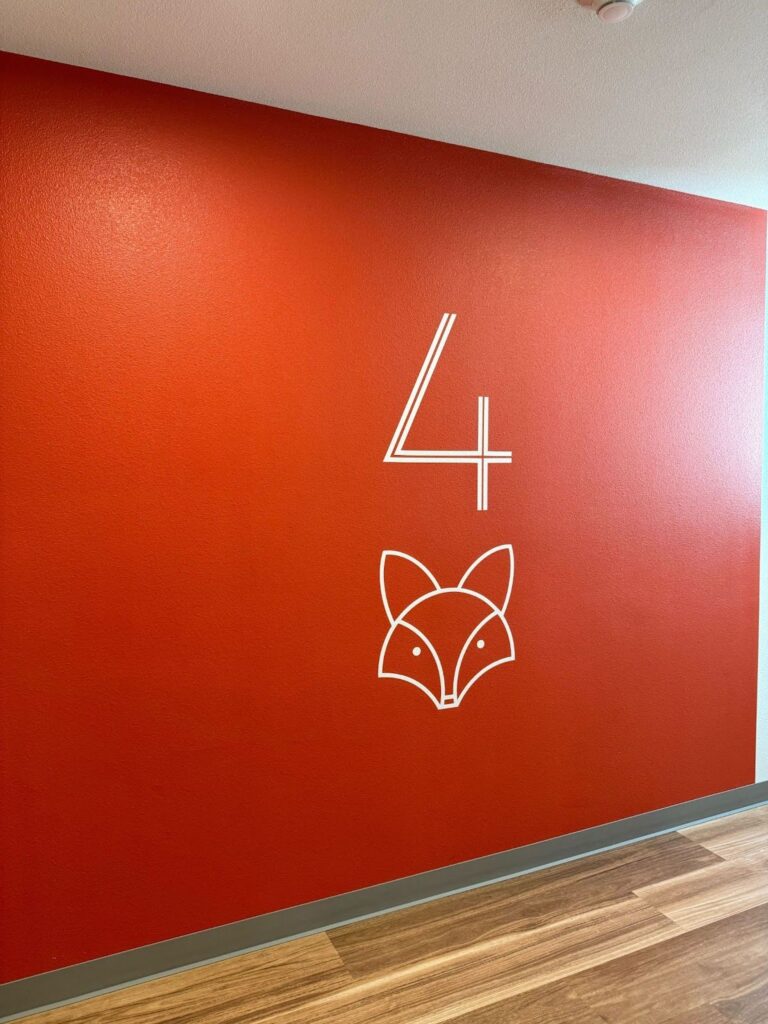
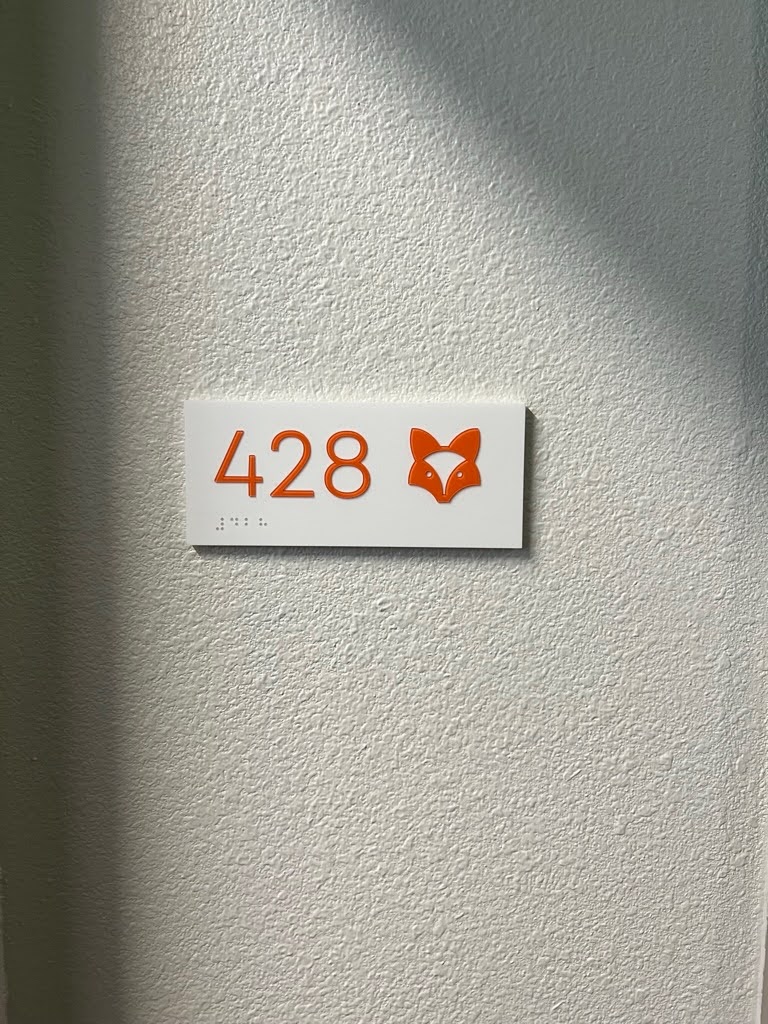
3.7 – Indoor Seating. A variety of seating types and arrangements were carefully selected to create comfortable seating areas for people with different preferences and access needs
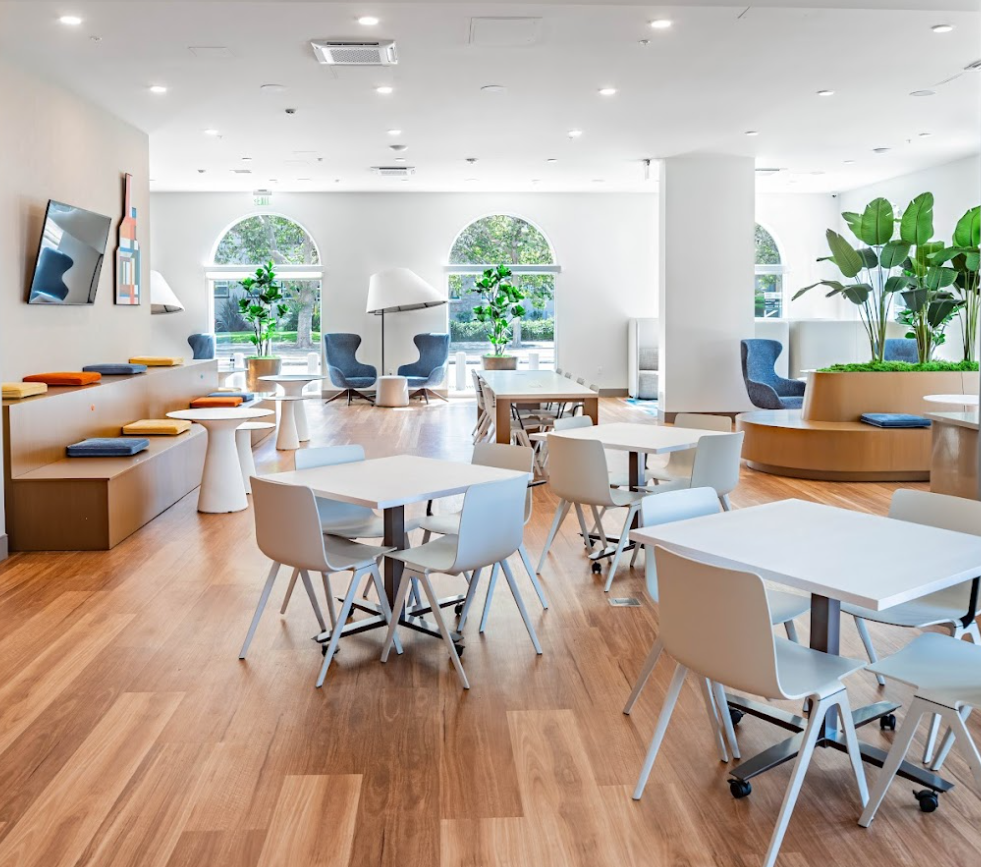
3.7 – Artwork in Building. Artwork in the building can promote a sense of home and community, and when strategically placed, can also assist with wayfinding. This beautiful mural was created by a local artist, and is a great representation of the inclusive environment at The Kelsey Ayer Station.
